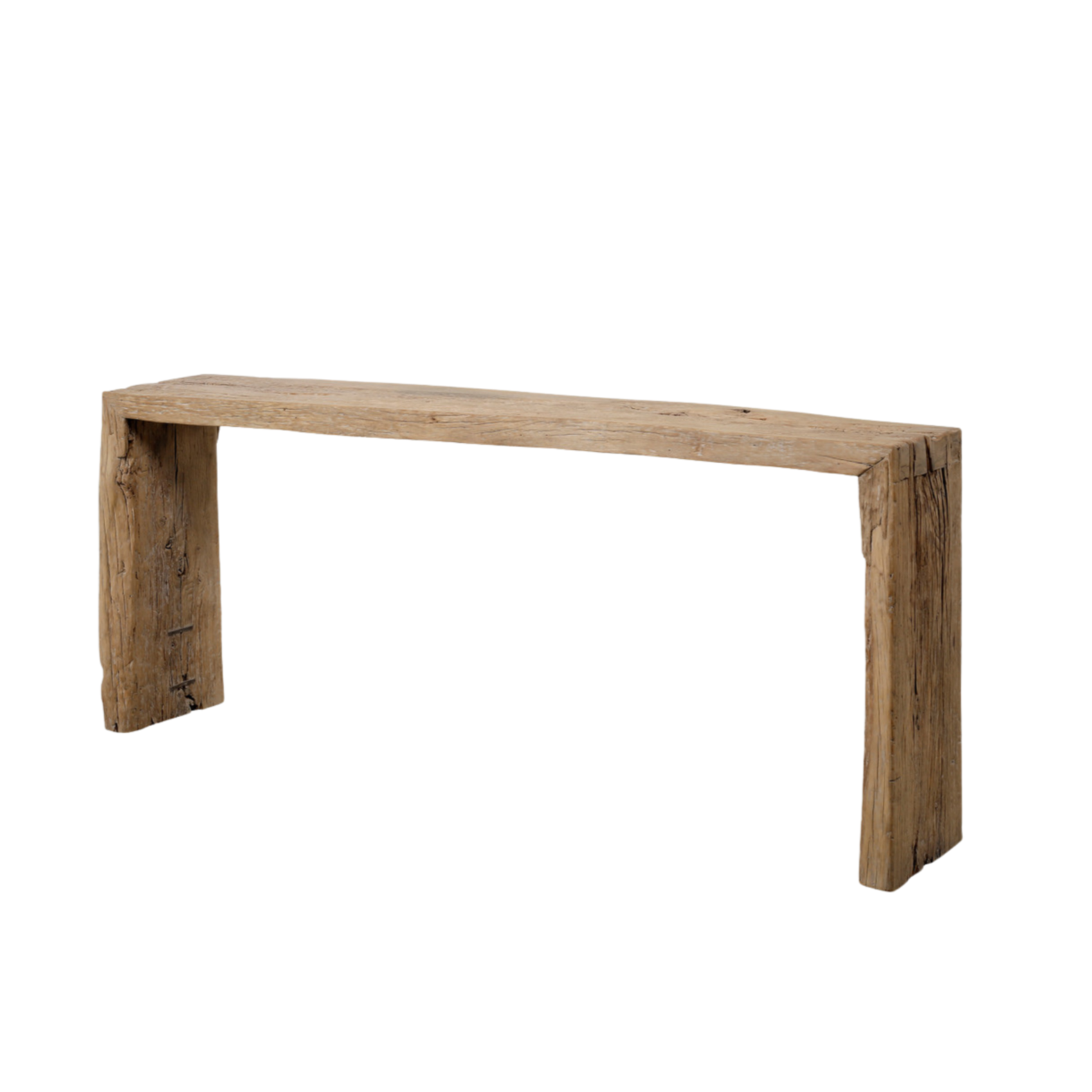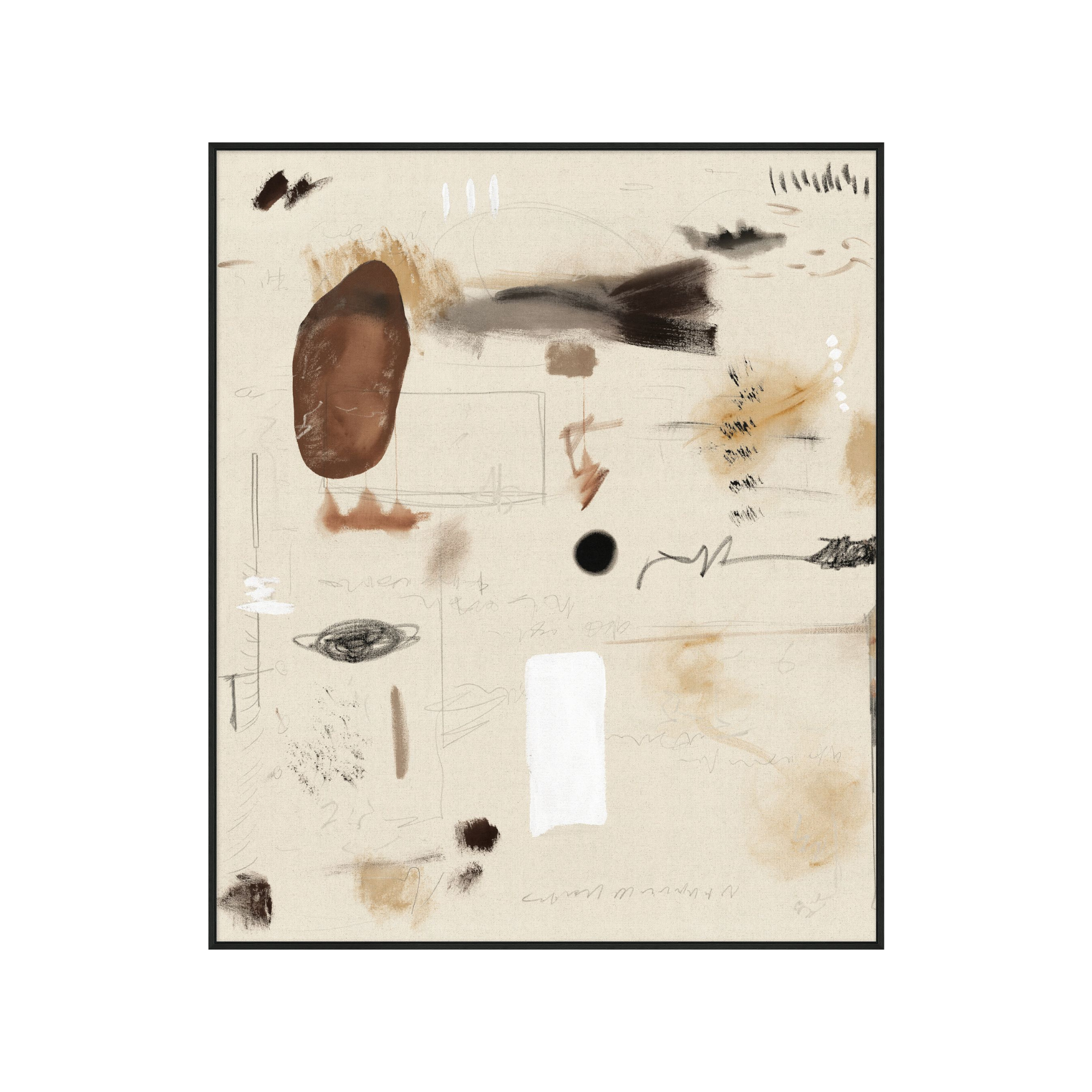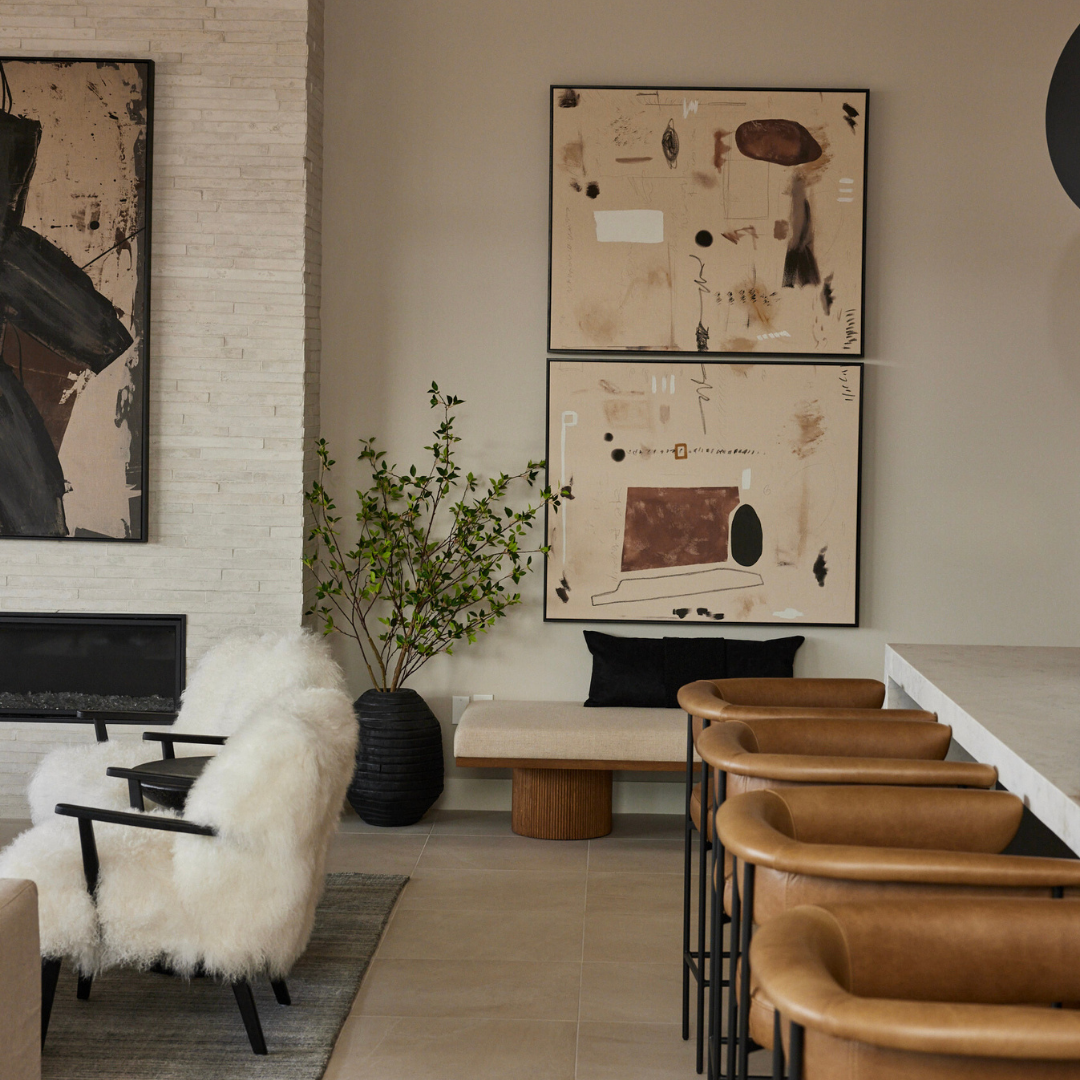NEW PROJECT
Revitalized Post Modern Residence
For this mid-century home built in the 70s, our interior designers at Guided Home Design aimed to keep the original character while modernizing the structure. By selecting modern hardscapes and sleek, masculine furniture, this home truly embodies an unique look.
Check out every detail of our Revitalized Post Modern Residence Project, designed by our lead interior designer, Gianna Jamison, and our design assistant, Christopher Fisher.
THE KITCHEN & DINING AREA
It was important to achieve a clean, contemporary design in the kitchen. Our designers did this by bringing the quartz material from the countertops up the range wall and onto the range hood surround. Next, to create a seamless flow from interior to exterior, they decided to refinish select walls with concrete creating a natural transition from the inside to out.
Finally, our design team selected modern furniture to add some texture and dimension to this space. They installed these sleek, leather bar stools that mimicked the lines in the linear pendant hanging above. At the dining area next to the kitchen space, they opted for a reeded dining table paired with StyleMeGHD's boucle dining chairs to instantly soften the space.



THE LIVING ROOM
When designing the living room, our interior designers first installed a custom, sharp wood detail sideboard layered against the concrete wall to create industrial post-modern allure. The juxtaposition of raw, rugged textures against sleek lines creates a captivating visual narrative.
The space is softened with a plush sectional, cozy rug, and a chunky wood coffee table styled to perfection. Our Tom Ford Book instantly elevates this space, while the Dimitri Marble Boxes serve as a decorative way to conceal any clutter, like remotes.
THE BAR LOUNGE
A modern fireplace perfectly seperates the living room and the sitting room. To keep these two spaces cohesive, Gianna and Chris installed a black reeded coffee table topped with StyleMeGHD modern home decor. They used black chairs with a wood frame to warm up the space while adding dimension.
THE MASTER BEDROOM
Step into the master bedroom, a modern, masculine oasis. Our interior designers carried through a dark color palette with soft neutral woods to provide a touch of modern allure. Black table lamps and pillows tie the entire design together.
THE OUTDOOR OASIS
This modern outdoor sanctuary effortlessly blurs the line between indoors and outdoor in its open layout concept. To keep the outdoor furniture consistent with what was utilized inside, our interior designers selected modern, neutral furniture. Step into a world where design meets nature in perfect harmony, where the beauty of the great outdoors is embraced from the comfort of this home's interior.




HARDSCAPE DETAILS
At the heart of a visually captivating home lies the meticulous craftsmanship of our skilled interior designers. With keen attention to detail, they artfully handpicked all hardscape materials, ensuring a seamless continuity of style and texture throughout every room of the house. From the kitchen to the bathrooms to even the laundry room, the same elegant and complementary hardscape elements tie the spaces together, creating a cohesive and inviting ambiance. Each carefully chosen material not only complements the overall design but also serves as a testament to our commitment to crafting spaces that exude sophistication and timeless beauty. The result is a home that effortlessly flows from one space to another, leaving a lasting impression on all who enter its refined and unified embrace.
















































